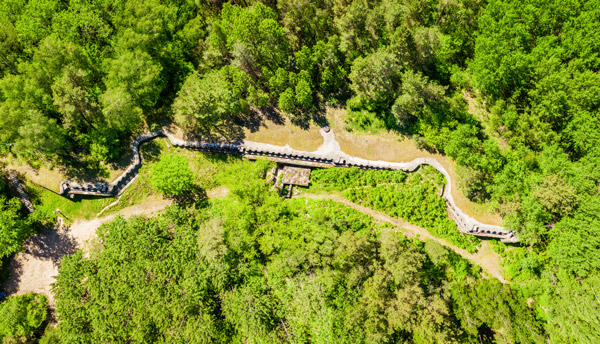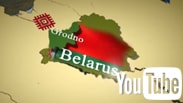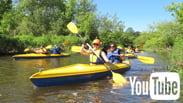The fort was designed to house a garrison of infantry, artillerymen, machine gunners, and sappers, up to 271 men. Like other structures of the Hrodna long-term fortification of 1912–1915, the 4th Fort was not finished, however it became the only fort of the Grodno Fortress, which was not blown up in August 1915 as a result of the retreat of Russian troops.
The fort consists of a concrete breastwork, in the front and on the wings. It is equipped with two shelters for the duty station and gallery. In the middle of the trench shelter, behind the main entrance, is the shaft for descending into the postern. There, one would find an armoured observation post of the Main Department of Engineering system. Platforms for defensive counter-assault guns (barbettes) are placed in the shoulder corners of the breastwork. Two artillery units have been set up under the gunfire platforms. An observation tower was erected in the centre of the fort yard. The war abruptly stopped the workers from building the rest of the planned structures: the underground barracks, armoured gun towers, posterns, and coffers for the trench defense were not built. Only a small temporary coffer for unidirectional fire was built in the trench. There is a gunpowder magazine in the rear of the 4th Fort. It was not destroyed and is in good condition.
This fort № 4 is the most known one of the Grodno fortress. The reason is that it has fully preserved its original form to the present day. The fort has been fully cleared due to the recent deforestation. It is planned to establish a museum of the fortress in it.






