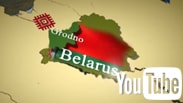The old estate of Buttovtov-Andrzejkovich was laid out, presumably, on the site of a pre – existing one in the late XIX-early XX century in the neo-Baroque style. It occupies the terrace of the river ROS near the village. The front part has a symmetrical-axial layout. On the axis is a wide (10 m) entrance Linden alley. The trees form a green arch, behind which opens the porter with the manor house. The center of the composition is a manor house with a high broken roof built of timber. The walls are plastered on the outside and plastered on the inside. The building has a complex composition. Side facades with two-story towers ended with hipped roofs. The Park facade has a faceted Bay window with a broken roof, the front facade is decorated with a porch on four pillars, on which the attic rises. The house is surrounded by a landscape Park on the East and North sides. On the Western side it is adjoined by a garden in the form of a basket and household yard. From porter through the Park to the farmyard runs Linden alley, which zones the Western part of the Park with rare old stands (spruce, hornbeam, ash, white poplar, oak, horse chestnut, Linden, maple, birch). Perhaps the alley (23 trees have been preserved) is an element of the old composition. She is represented by trees at the age of 150-180 years.
Complex of the former estate: manor house; Park, XIX century.
Grodno region, svislochsky district, p. Porozovo, ul.. Poletaeva d. 64
View the embedded image gallery online at:
https://grodnovisafree.grsu.by/lt/pagrindinis/istorines-vietos/item/81625-1962.html#sigProId81bcdfd15c
https://grodnovisafree.grsu.by/lt/pagrindinis/istorines-vietos/item/81625-1962.html#sigProId81bcdfd15c





