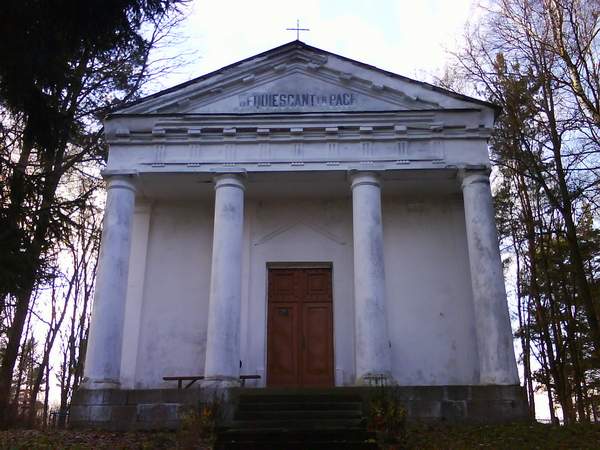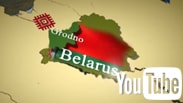Built in 1908 Rectangular in the form of a compact structure, covered with a gable roof. The main facade is advanced by a four-column Doric portico. The walls are rhythmically draped with pilasters, cornices and a frieze with triglyphs, rectangular window openings are decorated with sandriks. In the interior above the entrance there are choirs with a spiral metal staircase. So flat on the beams, the intersection of which form niches, trimmed with decorative overlaid rosettes. The floor is mosaic with ceramic tiles. The lower part of the scenes is lined with wood panels.
The chapel was built by the owners of the Lopushno estate Raman-Krishtaf and his wife Maria from the family Sud Sud Norkevichi-Yodka in memory of their deceased daughter Teresa.






